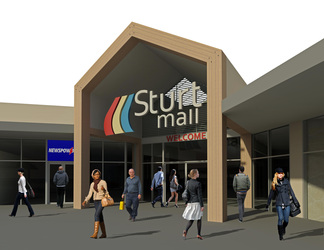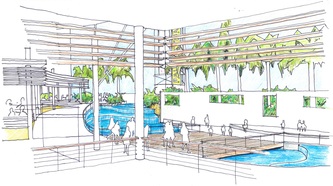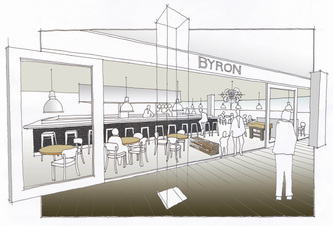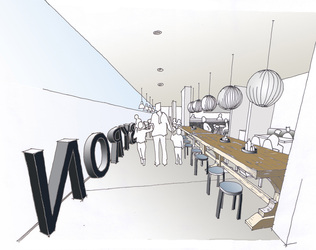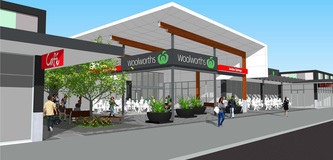|
Space planning within the retail environment is quite specialised. During his years as senior design architect for D+R Architects, Matthew has been exposed to the driving forces behind retail architecture.
Matthew is aware of the specific design requirements that exist for major supermarkets, discount department stores, mini majors and food and beverage.
He has completed countless Feasibility studies to quickly establish the viability of potential sites.
He has designed centres, co-ordinated consultants and produced drawing packages for tendering and construction for retail projects ranging in value up to $90million.
The integration of retail and residential space into the same building is an area of design that Matthew is familiar with. Mixed-use buildings are becoming more common with retail space on the lower levels and multiple residential floors above. For successful integration an understanding of all the issues is essential.
|

